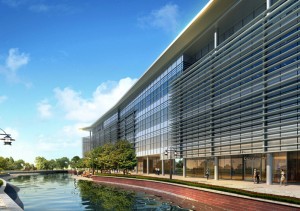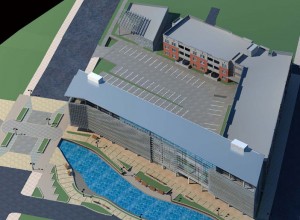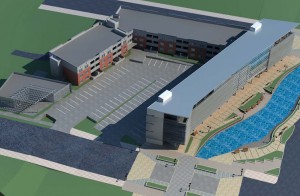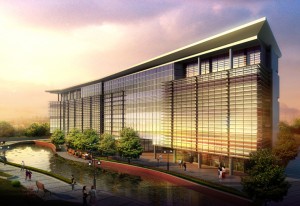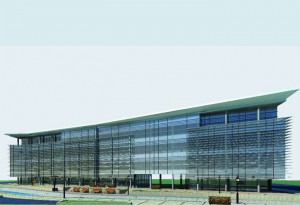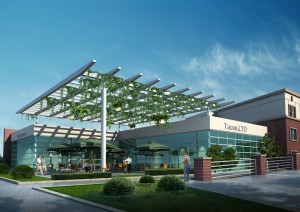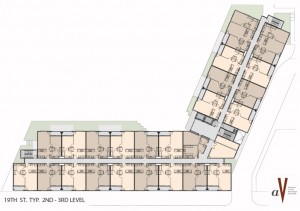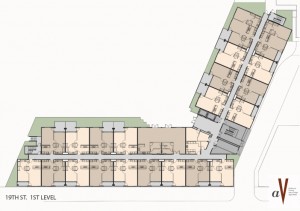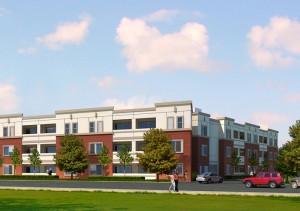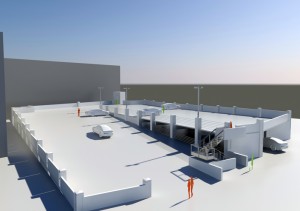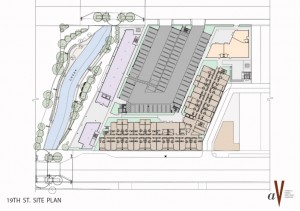atelier V completes design of Phase I for Bakersfield Mixed-use masterplan
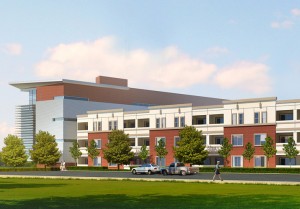 19th Street Plaza: Senior Affordable Housing coexisting with commercial and office components in tight quarters.
19th Street Plaza: Senior Affordable Housing coexisting with commercial and office components in tight quarters.
Public-Private Partnership works to circumvent difficult economic circumstances
atelier V: architecture (www.atelierv.com) has completed the drawings for Phase I of the 19th Street Plaza located at 501 19th street in Bakersfield, California. The project master plan originally conceived back in 2008 by atelier V : architecture called for 4 distinct components to be executed in two phases. Phase I consisted of a 69-unit, 3-story, 60,000 sf Affordable Senior Housing complex and a 148-space, 2-level parking garage. Phase II would be a 4-level, 38,000 sf. mixed-use office, residential and commercial building and a 3,100 sf single level food court building. “We are delighted to see the phase I of the project getting off the ground given the current economic climate” Says Mark Vaghei, AIA, and Principal in Charge of the project at atelier V. The project is significant in many ways.
The project site happens to be along the Kern River which is experiencing a new renaissance under the newly funded Kern River Valley Specific Plan whose goal is to revitalize the Kern Riverfront and make it an active part of Bakersfield urban fabric. Additionally, the new Bakersfield Federal Courthouse (http://www.bakersfieldcity.us/courthouse/federal_courthouse_update.html) is being constructed across the street on 19th street. This is a completely new 34,000 SF facility which will cost upward of $22M. “Given, our new neighbors and all the work that was being done on the riverfront, we felt that our project had to positively respond to all the external elements and make them an integral part of our master plan” says Mark Vaghei, AIA. To this end, the project creates a series of pedestrian pathways which ultimately find their way out to the river front through a carefully carved out breezeway in the heart of the long narrow office/commercial component on the west side of the site. The building facing the river will have retail and restaurants on the ground floor adding much needed animation and activity to the riverfront through creation of outdoor seating pockets while maintaining the continuity of the pedestrian path along the river to and from the public park and the future Federal Courthouse to the north. The Senior Affordable housing component wraps around the site on the east and south side to form a credible urban edge on 18th street. The food court building fills the little remaining niche on the north-east side of the site plan leaving it in close proximity to the future development to the north. Finally, the void in all of this is filled with the often unwanted but necessary parking structure. The parking structure benefits from the slope of the site from east to west to allow both its entry and exit point to serve its two levels conveniently.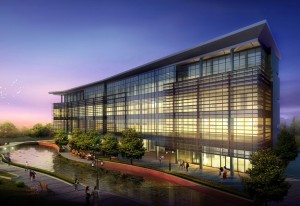
The underlying theme of the project gets its inspiration from the development of the river front and interprets it in a subtly contemporary tone. The predominant material for the senior’s complex is red brick much like the one used on the river edge and cement plaster. The Office/commercial component got a bit more edgy by employing the same brick in a much more modernistic language and mixing in corrugated steel panels and aluminum cladding. This building because of its long narrow stance, essentially becomes a single-loaded corridor plan opening toward the river with large expanses of glass to take advantage of the views, while employing sunshade elements to mitigate the effects of solar heat gain. The East face of the building is all brick and corrugated steel cladding with minimal openings to allow light into the corridors while minimizing exposure to heat.
Phase I of the project will consist of the Senior Housing units and the 148-car parking garage. Phase I is scheduled to start construction by November of 2010 and open by early 2012. “Given the current cycle, we feel that only a Public-Private partnership could have made a project such as this one possible” adds Mark Vaghei, AIA. With that in mind, atelier V would like to thank Mr. Michael Keele, his development team Messieurs Byron Meo and Jon Spencer , and his investors for stepping up to the challenge and believing in the project when obstacles presented themselves around every corner. Also, atelier V would like to thank all the people in the City of Bakersfield and the Economic Development Agency especially Mrs. Donna Kunz and Ms. Donna Barnes for working tirelessly to make the project a reality. We look forward to the construction of the project and will report time to time as to its progress and final opening.
Please see all the photographs and drawings of the project by going to our web site at: www.atelierv.com , Projects/Commercial/19th St. Commercial Plaza, and Projects/commercial/19th St. Food Court, and Projects/Residential/19th St. Senior Plaza. Please contact us regarding consultation for your mixed use projects and the latest cost data.
Credit:
Atelier V Team: Vanessa Ablegas, Project Manager, Alistair Turner, Simon Dalenwana, Allen Siu Project Team, Joseph Alvarez, AIA, Project Architect for the Parking Structure.
Structural Engineer, Seniors Building: APSG Engineers, Inc. , Mr. Avtar Pall, SE , Principal
MEP Engineer, Seniors Building: Shamim Engineering, Inc.
Structural Engineer, Parking Structure : Tilden Engineering, Mr. Farid Dinari PE, Principal
Contractor, Seniors Building: Wallace and Smith, Bakersfield, CA
Contractor, Parking Structure: R & G Builders, Inc., Orange County, CA

