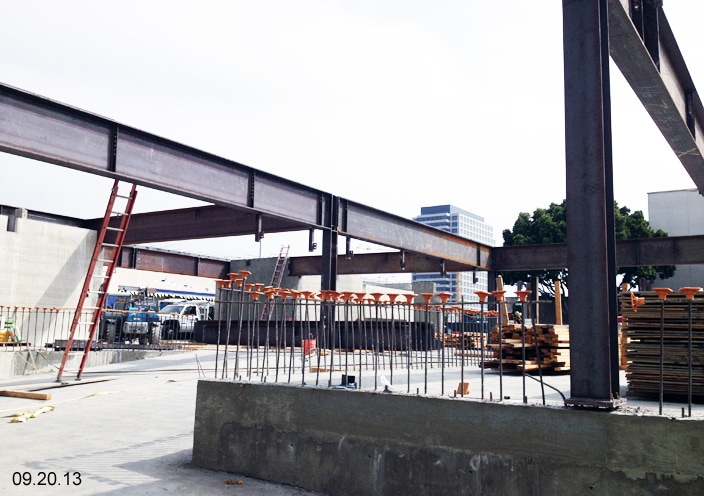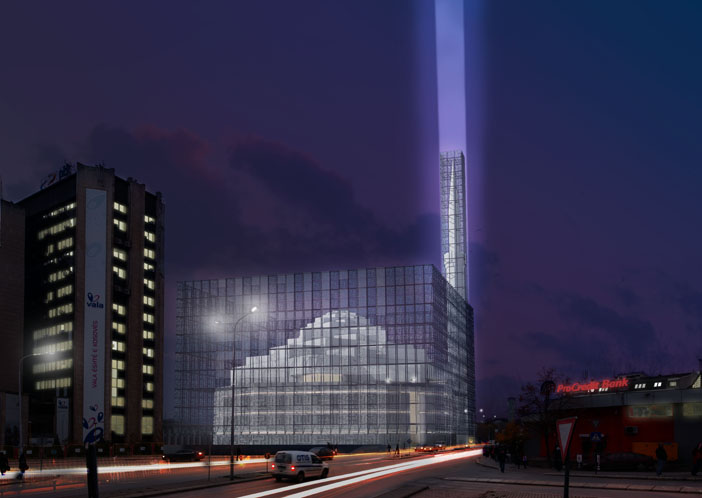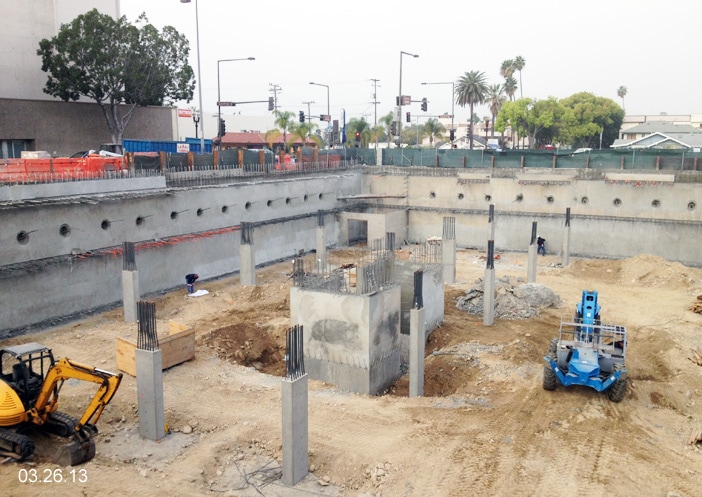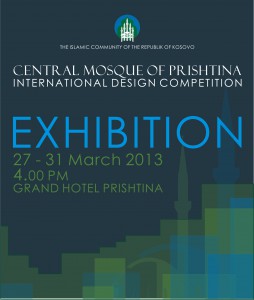11.11.2013
Westwood, California

Back in January(2013), we published an article under the heading: “Dialogue of two homes”. That was when the design process for the two speculative residences on Bishop lane in Menlo Park, California had been completed. Well, 10 months later, they are finished and sold at record prices. “We always thought Design sells, we also knew that Modern when done with care has its followers, but never in our wildest dreams did we think that these homes would sell in under 3 weeks, this confirmed our view that Modern is in play” Says: Mark Vaghei, AIA, atelier V’s Design Principal. Now, its not a hidden fact that the housing market has been sizzling, but there had to be other factors in play besides a hot market to sell these homes. “Setting ourselves apart with a modern language while respecting the context made all the difference in the world!; in the first open house, we had people falling in love on the first sight, there was nothing more satisfying than that!” Says Mark Vaghei, AIA.
read full article
10.04.2013
The Mixed use project at 300 N. Central construction re-starts after 3-month interruption.
Westwood, Ca.

atelier V: architecture’s mixed use project at 300 N. Central re-started work on construction after a 3 month delay due to a redesign resulting from an added Roof Garden. ”The Client called and mentioned that the competition in the area is adopting roof gardens and we needed to have one to compete!” Says Mark Vaghei, AIA, atelier V’s Principal in charge of Design. Once live loads and additional structures were added to the roof, the entire structural frame of the project needed to be re-evaluated. This resulted in stopping the order for steel and re-designing of the steel structure at the ground floor of the building, thereby requiring entirely new set of steel shop drawings. The entire process of re-design and fabrication added 3 months to the project schedule. ”At the end of the day , the addition of the roof garden was entirely worth it!, now the residents have another place to gather, barbecue enjoy the view, take their dog for a run and relax” Says Mark Vaghei, AIA. This is all in addition to making the project more competitive in the hotly contested Glendale rental market. While making the addition of the Roof Garden, The Ownership also decided to configure the lower level Live-Work units differently and turn them into pure stand-alone commercial units thereby eliminating the stair connection of each unit to its associated living space on the second floor. During the time that passed from the early entitlement period to construction, evidently the market forces saw the need for pure commercial space as a priority over Live-Work space.
read full article
09.27.2013
Opulent complexity through simple geometry: A program for living
Westwood, Ca

atelier V: architecture recently completed the schematic design for a 7,200 sf Tri-Level home in Pacific Palisades, California. The Structure sits on a 13,500 SF ocean view lot which is elevated nearly 20 feet from the street level. ”To take advantage of the ocean views, we made an early decision the take advantage of the elevated site by tucking the parking under and placing the two story residence on top, this gave guests an almost worms-eye view of the house during the entry sequence” Says Mark Vaghei, AIA, Principal in Charge of Design.
The residence has 6 bedrooms and 7 baths and parking for 5 automobiles. Additionally , it has a wine cellar and a Media Room at the lower level. The main level consists of the entry, powder room, living, dining , family and kitchen in one open flowing and connected space all open to the veranda and the infinity pool separated by pivoted transparent glass doors. The bedrooms are all on the upper floor with the Master Bed Room and Bath articulated with its own mass protruding out of the basic mass of the building. All other bedrooms are stacked in a more regimented/regulated format along the circulation spine facing southward and taking in the fabulous views.
read full article
04.17.2013
atelier V’s entry in the International Design Competition for the Central Mosque of Prishtina, Kosovo
 atelier V: architecture (www.atelierv.com) has participated in the International Design Competition for the Design of the Grand Central Mosque of Prishtina in Prishtina, Kosovo. The competition opened in December of 2012 and all entries were submitted by March of 2013. ”Our intent in entering International Competitions is two-fold: first, to expand our marketing effort beyond our local comfort zone, and secondly, it gives us an opportunity to test our skills against world class competition which in turn will benefit all our present and future clients.” says Mark Vaghei, AIA, atelier V’s Design Principal. The competition site is an urban site in the Dardania district of Prishtina. The site is surrounded by 3 and 4 story residential and commercial buildings of 1970 to 2000 era and slopes nearly 5 meters from east to west. ”The challenge of this site was to strategically locate the main prayer hall on the major drag with its internal axis facing Mecca while entering it on exactly the opposite side away from the main boulevard” says Mark Vaghei. In the following, a brief background and history of Islam in Kosovo and the current needs for a Grand Mosque as depicted in the competition
atelier V: architecture (www.atelierv.com) has participated in the International Design Competition for the Design of the Grand Central Mosque of Prishtina in Prishtina, Kosovo. The competition opened in December of 2012 and all entries were submitted by March of 2013. ”Our intent in entering International Competitions is two-fold: first, to expand our marketing effort beyond our local comfort zone, and secondly, it gives us an opportunity to test our skills against world class competition which in turn will benefit all our present and future clients.” says Mark Vaghei, AIA, atelier V’s Design Principal. The competition site is an urban site in the Dardania district of Prishtina. The site is surrounded by 3 and 4 story residential and commercial buildings of 1970 to 2000 era and slopes nearly 5 meters from east to west. ”The challenge of this site was to strategically locate the main prayer hall on the major drag with its internal axis facing Mecca while entering it on exactly the opposite side away from the main boulevard” says Mark Vaghei. In the following, a brief background and history of Islam in Kosovo and the current needs for a Grand Mosque as depicted in the competition
read full article
03.29.2013
Westwood, Ca

atelier V: architecture’s(www.atelierv.com) 300 N. Central Project in Glendale, California is making steady progress in its quest for completion in the first quarter of 2014. As you can see in the pictures, the hole in the ground for the two story subterranean garage is dug, all the retaining walls have been water proofed and shot creted and the ramp wall and P-2 level concrete columns and the Elevator core have been poured. Next will be the pouring of the slab on grade. Guys at the Legendary Builders (Project General Contractor) tell us that they should be pouring the slab at the street level in 5-5 weeks time, after which we’ll see a lot quicker progress visually.
read full article
03.26.2013
Westwood, CA
atelier V: architecture’s (www.atelierv.com) entry into the International Design Competition for the Grand Central Mosque of Prishtina in Prishitina, Kosovo is on exhibit from March 27th through March 31, 2013 in the Grand Hotel Prishtina. This Exhibit is open to public. The competition Jury will convene from first through third of April.
For Competition details please go to: http://cmprcompetition.com/
atelier V’s entry will be published in the Firm’s web site at www.atelierv.com as well as the Blog (www.atelierv.com/vews) as soon as the competition results are announced.











 atelier V: architecture (
atelier V: architecture (
