03.12.2013
 A SUSTAINABLE LIVING SOLUTION FOR ARID AND SEMI-ARID CLIMATES
A SUSTAINABLE LIVING SOLUTION FOR ARID AND SEMI-ARID CLIMATES
atelier V Entry to eVolo 2013
Westwood, California
In an effort to push the boundaries of experimental architecture, sustainability, and social responsibility, atelier V: architecture (www.atelierv.com) continually searches for solutions to the question of “Shelter” in a way that would affect large populations of people and provide an alternative to existing norms so readily practiced in recently developed cities of The Middle East and North Africa, thereby participation in eVolo 2013. ” The Courtyard Cube as we call it, is really a condensed self contained and for the most part a self sufficient mechanism to house thousands and ultimately millions of people in what would otherwise be inhospitable environments around the globe” Says Mark Vaghei, AIA, atelier V’s Principal in Charge. As the the world population increases and resources become more scarce by the day, solutions must be found to satisfy the demand for housing and work space with minimal carbon footprints and renewable sources of water and energy. The Courtyard Cubes can ultimately become organisms that breath, regenerate and produce. They can become our cities of the future containing housing, agriculture, factories, work space, green space and recreation all plugged into a larger smart grid. Imagine the possibilities !
read full article
03.11.2013
Westwood, Ca
Greater Bakersfield Chamber of Commerce’s highest honor goes to Baker Street Village
Atelier V: Architecture’s (www.atelierv.com) Baker Street Village project has won the Greater Bakersfield Chamber of Commerce Beautiful Bakersfield Chairman’s Award. The Chairman’s Award is the highest honor for best overall project. The project also won the San Joaquin Valley Blueprint award for best mixed-use project.
Completed in October 2011, the Baker Street Mixed Use Project is a newly constructed 37-unit housing and commercial development in Old Town Kern, Bakersfield. The Kern County Housing Authority (HACK) applied for and received an $8,059,521 Capital Fund Recovery Competition Grant to construct the Village. Bakersfield Redevelopment Agency committed $4,962,188 from California Housing Finance Agency and redevelopment low-mod housing funds for development and construction costs. These funds were used to construct a “for-rent” affordable family with storefront retail project.
The project, features 24 newly constructed three-bedroom town homes at 1,893 square feet each with underground garages, and 13 one-bedroom loft style units at 1,130 square feet each, located above 9,975 square feet of community/commercial space. Phase I is operated and maintained by HACK with a minimum term of 55 years.
To see more on this news please visit: visit: http://www.bakersfieldchamber.org/section.asp/csasp/DepartmentID.536/cs/SectionID.2663/csasp.html
http://www.valleyblueprint.org/home/2012-blueprint-awards.html
To see the Full article on Baker Street Village on VEWS, Please visit: https://www.atelierv.com/vews/?p=1111
Please visit www.atelierv.com for a full summary of the Baker Street Village project and other projects by the firm.
01.14.2013
atelier V’s Bishop 1+1 Residence begins construction
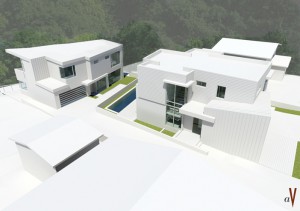
Westwood, California
atelier V : architecture (www.atelierv.com) began construction on the so called Bishop 1 + 1 Residences in Menlo Park, California in late December 2012. The project is a planned collection of two small homes on an approximately 10,000 SF lot located in a wooded setting in Northern California’s Silicon Valley. “What made the setting especially interesting for us was the existence of the San Francisquito Creek on the immediate northern boundary of the site.” says Mark Vaghei, AIA, atelier V’s Design principal. The site had two existing 1950′s bungalows that had to be demolished to pave the way for the new structures. The client, initially wanted to do one bigger house for his family, However, due to the rural/ small scale nature of the neighborhood and local opposition, he was convinced to modify his plans and apply for a subdivision to build two smaller homes. The subdivision map process became a long legal battle as well, which was finally approved last year. As a result of the conditions put on the subdivision approval, strict area, height and daylight plane requirements were placed on the property limiting the envelope of the homes in a severe fashion. “We took the constraints put on us by the County Planners as an opportunity; rather than fighting these restrictions, we used them to derive at the formal massing of the two structures. This resulted in an interesting Parti which made each house unique in its own way and responsive to its immediate surrounding while in dialogue with the other!” Says Mark Vaghei, AIA.
read full article
11.11.2012
GSD SYMPOSIUM & GALA EVENT IN LOS ANGELES
On November 10th, Mark Vaghei , AIA (www.atelierv.com) attended the all day GSD Los Angles symposium at the Annenberg Beach House followed by the dinner gala event at the Hammer Museum in Westwood, California. Among the attendees were the Pritzker Prize Winning Architect Thom Mayne and Harvard GSD Dean Mohsen Mostafavi.
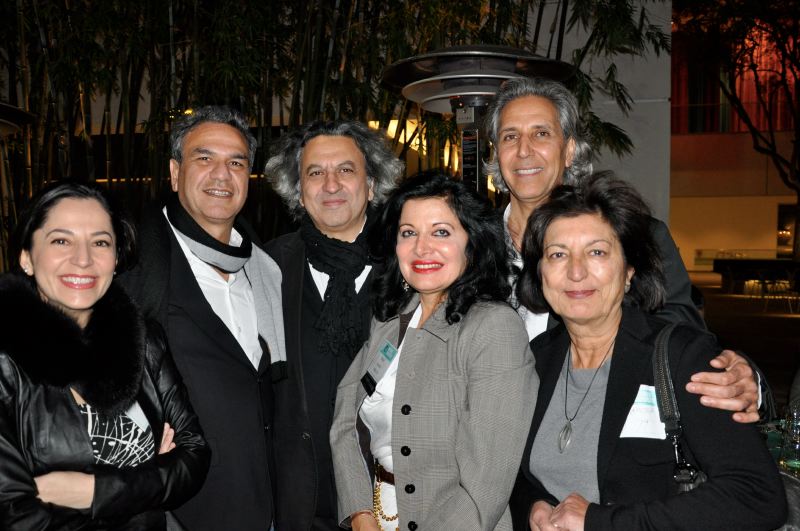
At the Hammer Museum, Westwood, California, November 10, 2012
Left to right: Shadi Aryabod, Mark Vaghei, Mohsen Mostafavi, Mina Marefat , Mehran Ayati and Noushin Mojallali
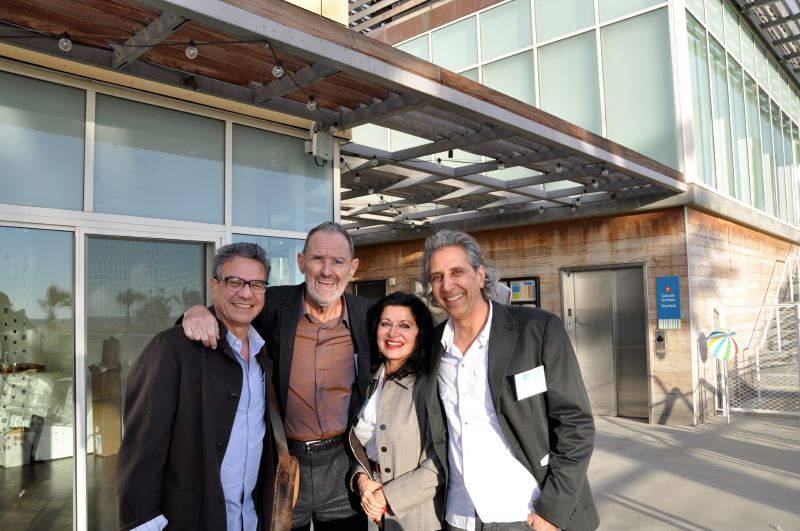
At the Annenberg Beach House, Santa Monica, California November 10, 2012
Left to right: Mark Vaghei, Thom Mayne, Mina Marefat, Mehran Ayati
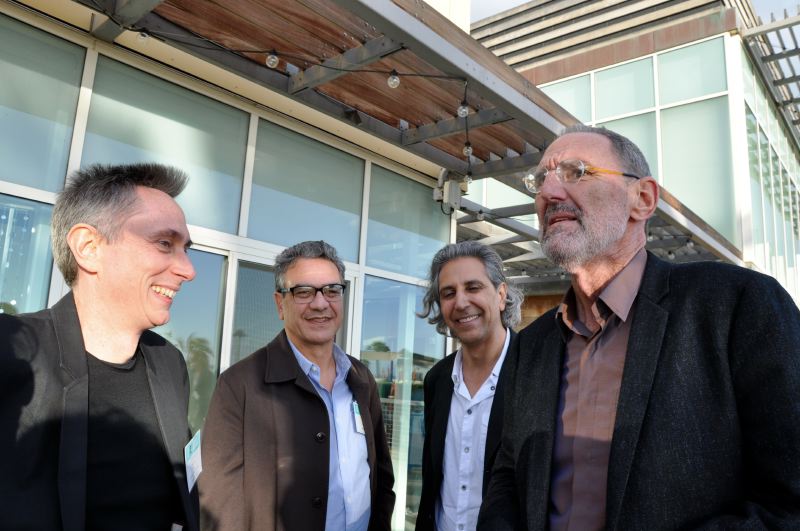
Left to right: Charles Waldheim (Head of GSD Landscape program), Mark Vaghei, Mehran Ayati, Thom Mayne
10.18.2012
Westwood , California
atelier V’s entry in the International Design Competition for Sydney’s Green Square Library and Plaza.
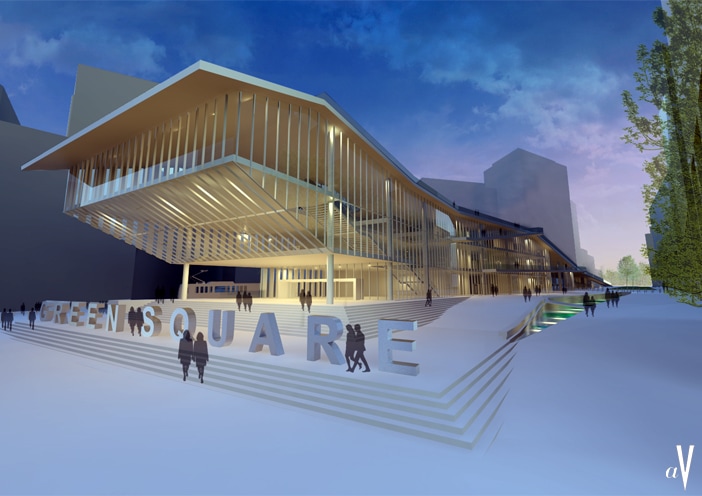
Lord Mayor Clover Moore MP, Mayor of Sydney said : ” We hope architects from around Sydney, Australia and the world will be inspired to work with the city of Sydney and the local community on our new Green Square project”
On July 23rd , 2012 , the City of Sydney, Australia launched the Green Square Library and Plaza International Design Competition. The competition will be run in two stages with top five (5) ranked entries selected to take part in stage two. Eligibility was limited to licensed architects and landscape architects from around the world. The jury for this prestigious competition is comprised of John Denton, director of Denton Corker Marshall(DCM), an RAIA Gold Medalist and a professor at Monash University Faculty of Art and Design, The Architect and Academic , 2002 Pritzker Prize winner, RAIA and AIA Gold Medalist Glenn Murcutt, Urban Designer and Landscape Architect George Hargreaves, Architect Rachel Neeson and two other library and constructability consultants. The following were the main thrust of the competition
read full article
07.02.2012
atelier V’s proposal up against other notable architects’
Westwood, California.
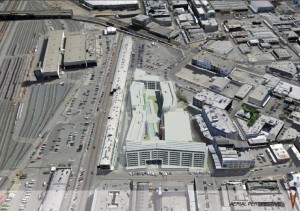 atelier V : architecture (www.atelierv.com) has been invited to submit a proposal for one of Art District’s last remaining large parcels, a 5.5 acre vacant property immediately adjacent to SCI-Arc’s west side in what promises to be one of Downtown Los Angeles’s largest and most exciting projects since the recent economic downturn. The Invitation was for a limited planning exercise which included other notable architectural firms. The goal of the Client was to invite ideas at the master planning level for the site with an entitlement program already in place . The Program consisted of 472-units of studios, one and two bedroom apartments mixed with a commercial component and other added amenities. “Other than the number of units and some basic size parameters, we were left to our own devices to establish an overall program, so, it really was about presenting a vision of a new place” Says Mark Vaghei , AIA , atelier V’s Principal in charge of design.
atelier V : architecture (www.atelierv.com) has been invited to submit a proposal for one of Art District’s last remaining large parcels, a 5.5 acre vacant property immediately adjacent to SCI-Arc’s west side in what promises to be one of Downtown Los Angeles’s largest and most exciting projects since the recent economic downturn. The Invitation was for a limited planning exercise which included other notable architectural firms. The goal of the Client was to invite ideas at the master planning level for the site with an entitlement program already in place . The Program consisted of 472-units of studios, one and two bedroom apartments mixed with a commercial component and other added amenities. “Other than the number of units and some basic size parameters, we were left to our own devices to establish an overall program, so, it really was about presenting a vision of a new place” Says Mark Vaghei , AIA , atelier V’s Principal in charge of design.
read full article
 A SUSTAINABLE LIVING SOLUTION FOR ARID AND SEMI-ARID CLIMATES
A SUSTAINABLE LIVING SOLUTION FOR ARID AND SEMI-ARID CLIMATES












 atelier V : architecture (
atelier V : architecture (