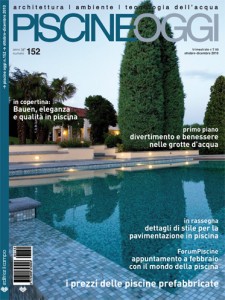06.15.2012
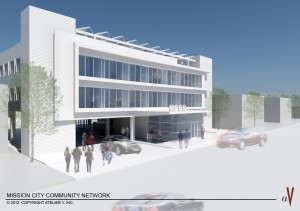 atelier V : architecture (WWW.atelierv.com) was recently shortlisted among other prestigious firms to compete for the proposed new 20,000 SF Outpatient Healthcare Facility planned by Mission City Community Network . Mission City Community Network, Inc. (MCCN), is a non profit community health clinic which has been providing medical, dental and mental health services to the community for over 20 years. MCCN serves the low-income and uninsured populations in the San Fernando Valley primarily in the surrounding communities of North Hills, Van Nuys, Panorama City, Pacoima, Mission Hills, and Reseda. MCCN also provide service to patients throughout the San Fernando Valley and in Hollywood. MCCN received it’s Federally Qualified Health Center status in 2007 in recognition of the high quality comprehensive care that it provides to the growing number of uninsured children and adults in the community.
atelier V : architecture (WWW.atelierv.com) was recently shortlisted among other prestigious firms to compete for the proposed new 20,000 SF Outpatient Healthcare Facility planned by Mission City Community Network . Mission City Community Network, Inc. (MCCN), is a non profit community health clinic which has been providing medical, dental and mental health services to the community for over 20 years. MCCN serves the low-income and uninsured populations in the San Fernando Valley primarily in the surrounding communities of North Hills, Van Nuys, Panorama City, Pacoima, Mission Hills, and Reseda. MCCN also provide service to patients throughout the San Fernando Valley and in Hollywood. MCCN received it’s Federally Qualified Health Center status in 2007 in recognition of the high quality comprehensive care that it provides to the growing number of uninsured children and adults in the community.
read full article
03.19.2012
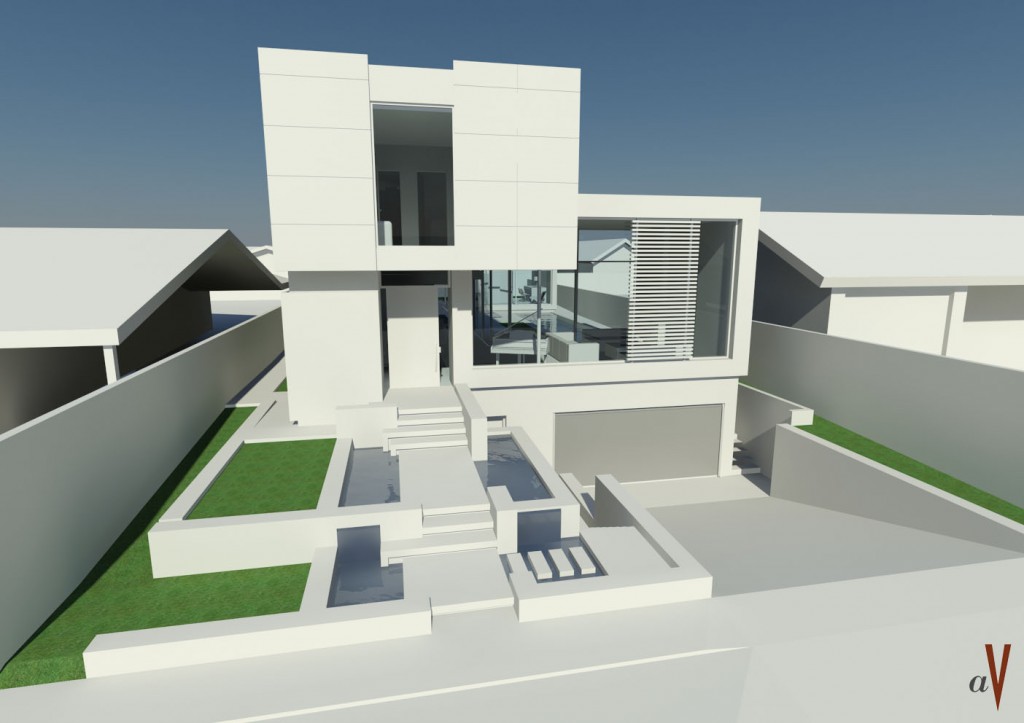 atelier V : architecture (www.atelierv.com) has completed the design of a new 5,850 sf residence in the Pacific Palisades area of Los Angeles. The proposed residence sits atop a small relatively flat lot area of 6,500 sf. The new residence will replace an existing 1956 home on the site. “The proposed plan’s Party is an interpreted Eastern Courtyard concept which incorporates the yard into the belly of the residence, thereby maximizing privacy and interactivity for a family of four” Says Mark Vaghei, AIA , atelier V’s Design Principal. The new residence is comprised of three distinct volumes . A two story main east-west volume is flanked in the front by the high-ceiling living room and on the back by the guest house, together forming the three sides of the enclosed courtyard housing the outdoor entertainment space and a lap pool.
atelier V : architecture (www.atelierv.com) has completed the design of a new 5,850 sf residence in the Pacific Palisades area of Los Angeles. The proposed residence sits atop a small relatively flat lot area of 6,500 sf. The new residence will replace an existing 1956 home on the site. “The proposed plan’s Party is an interpreted Eastern Courtyard concept which incorporates the yard into the belly of the residence, thereby maximizing privacy and interactivity for a family of four” Says Mark Vaghei, AIA , atelier V’s Design Principal. The new residence is comprised of three distinct volumes . A two story main east-west volume is flanked in the front by the high-ceiling living room and on the back by the guest house, together forming the three sides of the enclosed courtyard housing the outdoor entertainment space and a lap pool.
read full article
11.03.2011
Westwood, California
URBAN RENEWAL THROUGH AFFORDABILITY IN OLD TOWN KERN

On Wednesday November 2, 2011 atelier V celebrated the grand opening of Baker Street Village Phase I in Bakersfield, California. Attending the ceremonies were dignitaries from the City government including but not limited to Honorable Harvey Hall, the Mayor of Bakersfield, Messieurs Stephen Pelz, Executive Director, and Randy Coats Deputy Director of Planning for Kern County Housing Authority as well as Ms. Donna Kunz, the Redevelopment Agency Director for the City of Bakersfield.
Baker Street Village is a true mixed use master plan community that originally started as a Public-Private partnership between a private developer and the City of Bakersfield’s Redevelopment Agency back in 2007. The 2008 financial crises took its toll on the project and rendered it economically unfeasible as a private development. Fortunately, in early 2010 the Housing Authority of the County of Kern came to the rescue and purchased the project with the new mission of transforming it into Affordable Housing. Atelier V and the Housing Authority went through a series of cost-cutting value engineering iterations to achieve the new budget objective. The re-designed began construction in the fall of 2010 and was completed October of this year.
read full article
07.01.2011
Westwood, California
atelier V completes the design of Duxbury Residence in Beverly Wood, California. Sustainable Total Architecture in the heart of Los Angeles.
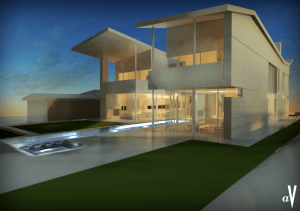
atelier V: architecture (www.atelierv.com) has completed the design of Duxbury Residence. A 9,000 sf , 2-story + basement single family home nestled in a quiet tree-lined street in the wonderful community of Beverly Wood in the heart of Los Angeles. The new house will replace an existing single story 1950′s structure. The Owners are a couple from New York who moved to the community many years ago and subsequently moved to a bigger home in Beverly Hills. As proud grandparents, recently they made a decision to move back to the Beverly Wood community to be closer to their daughters and their grandchildren. “The client wanted a modern home while satisfying their need for big family gatherings during the holidays and room for grandchildren to play and feel at home” says Mark Vaghei, AIA, atelier V’s Principal. Given the Los Angeles Mansionization Ordinance in effect, the area of the home could not exceed a maximum 45% of the lot area. One way to increase the available usable area to the client was to introduce a full basement floor. Additionally, the mansionization Ordinance allowed a maximum height of 33 feet with a 25% sloped roof which further narrowed down the alternative envelope of the house. “We approached the program very logically by introducing a tripartite plan parti, effectively separating the home into 3 different zones, with the entry/gallery space in the middle housing all vertical circulation, the public zone, and the private zones on each side” says , Mark Vaghei. The second floor of the house is similarly divided into a master suite and other bedrooms connected via a bridge through the middle double height gallery space. An elevator serves both the first and second floors as well as the basement, providing easy access from the garage at the basement level to the kitchen and the bedrooms. The middle zone in the plan extends outside both on the entry/street side as well as the back yard and manifests itself in the ground plan in the form of water. Pool on the one side, and a cascading water feature on the other pulling your eye in both directions through the light-filled glass- enclosed galley space. Additionally, the gallery opens down to the basement partially to let natural light penetrate deep into the basement floor making that floor an integral part of the house.
read full article
12.09.2010
Westwood, California
The prominent and influential PISCINE OGGI (Pool Today) Italian Magazine ran an article in its October-December, 2010 issue on atelier V: architecture’s design of the pool structure and remodel of the Gerrity Residence in Beverly Hills, CA completed in 2009. To view the article please go to : http://www.piscineoggi.it/piscine_oggi_sommari.html
You can also download the PDF file of the article at www.atelierv.com , go to Projects/Residential/Gerrity Residence and click on the right hand pull out menu.
atelier V would like to thank Alice Spiga of Piscine Oggi for taking note of our project and publishing it.
For those who never saw the original article in Vews, we are republishing it below :
The house at 1285 Angelo Drive in Beverly Hills, California started out as a tired looking cliffhanger badly in need of a yard of its own. Fortunately, the owners Tim and Jill Gerrity had the stamina to stick through months of battles in filing for conditional use permits, variances and sitting through neighborhood hearings to finally secure the permit for an unprecedented new concrete yard and pool structure. While at it, Gerritys decided to overhaul the residence by asking atelier V to give it a new entry sequence and an entrance tower, a new expanded driveway and whole new Tuscan appearance. The result is a complete transformation.
read full article
10.25.2010
Westwood, California
Santa Monica Senior Housing Project secures the “Senior Project of the Year” award at the 2010 annual MFE Awards ceremony in Las Vegas.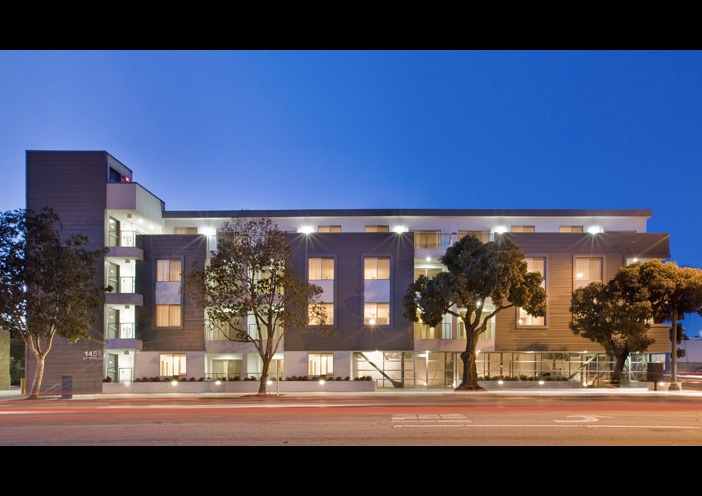
atelier V : architecture (www.atelierv.com) is proud to announce that the Ocean Breeze Senior Housing Complex in Santa Monica, California designed by the firm has been announced as the winner of the “Senior Project of the Year” by the Multifamily Executive magazine at their annual MFE Awards ceremony in Las Vegas on October 5th. This year’s winners were chosen by a group of the magazine editors and six industry judges. “In an environment where breaking ground still seems almost unachievable, the 2010 winners demonstrate the tenacity and vision that are required to keep the future of multifamily development bright,” said Shabnam Mogharabi, editor-in-chief of Multifamily Executive magazine.
Project of the Year: Senior – Ocean Breeze Apartments, Santa Monica, Calif., Highridge Costa Housing Partners For more information: Contact Martha Lennig at 424-258-2806 or martha.lennig@housingpartners.com
For more on the results of the MFE Awards and the entire list of winners, please go to: http://www.multifamilyexecutive.com/award-winners/susan-m-ansel-jared-miller-alliance-residential-win-big-at-the-2010-mfe-awards.aspx
If you would like to see more detail photos and plans of the Ocean Breeze project please see this article which appeared in Feb. 25th , 2010 edition of Vews : https://www.atelierv.com/vews/?p=560 or go to the atelier V’s website at : www.atelierv.com go to /projects/residential/Ocean Breeze
 atelier V : architecture (WWW.atelierv.com) was recently shortlisted among other prestigious firms to compete for the proposed new 20,000 SF Outpatient Healthcare Facility planned by Mission City Community Network . Mission City Community Network, Inc. (MCCN), is a non profit community health clinic which has been providing medical, dental and mental health services to the community for over 20 years. MCCN serves the low-income and uninsured populations in the San Fernando Valley primarily in the surrounding communities of North Hills, Van Nuys, Panorama City, Pacoima, Mission Hills, and Reseda. MCCN also provide service to patients throughout the San Fernando Valley and in Hollywood. MCCN received it’s Federally Qualified Health Center status in 2007 in recognition of the high quality comprehensive care that it provides to the growing number of uninsured children and adults in the community.
atelier V : architecture (WWW.atelierv.com) was recently shortlisted among other prestigious firms to compete for the proposed new 20,000 SF Outpatient Healthcare Facility planned by Mission City Community Network . Mission City Community Network, Inc. (MCCN), is a non profit community health clinic which has been providing medical, dental and mental health services to the community for over 20 years. MCCN serves the low-income and uninsured populations in the San Fernando Valley primarily in the surrounding communities of North Hills, Van Nuys, Panorama City, Pacoima, Mission Hills, and Reseda. MCCN also provide service to patients throughout the San Fernando Valley and in Hollywood. MCCN received it’s Federally Qualified Health Center status in 2007 in recognition of the high quality comprehensive care that it provides to the growing number of uninsured children and adults in the community.






 atelier V : architecture
atelier V : architecture

