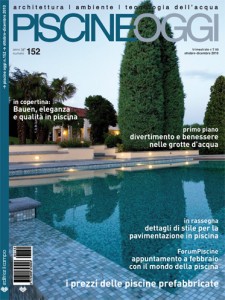04.17.2013
atelier V’s entry in the International Design Competition for the Central Mosque of Prishtina, Kosovo
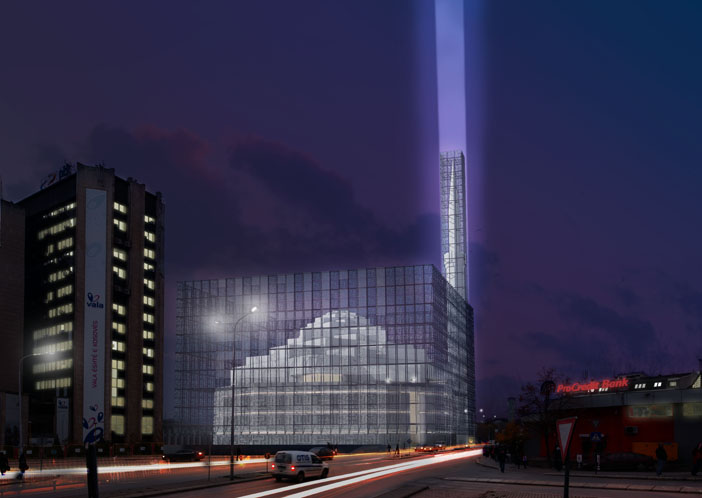 atelier V: architecture (www.atelierv.com) has participated in the International Design Competition for the Design of the Grand Central Mosque of Prishtina in Prishtina, Kosovo. The competition opened in December of 2012 and all entries were submitted by March of 2013. ”Our intent in entering International Competitions is two-fold: first, to expand our marketing effort beyond our local comfort zone, and secondly, it gives us an opportunity to test our skills against world class competition which in turn will benefit all our present and future clients.” says Mark Vaghei, AIA, atelier V’s Design Principal. The competition site is an urban site in the Dardania district of Prishtina. The site is surrounded by 3 and 4 story residential and commercial buildings of 1970 to 2000 era and slopes nearly 5 meters from east to west. ”The challenge of this site was to strategically locate the main prayer hall on the major drag with its internal axis facing Mecca while entering it on exactly the opposite side away from the main boulevard” says Mark Vaghei. In the following, a brief background and history of Islam in Kosovo and the current needs for a Grand Mosque as depicted in the competition
atelier V: architecture (www.atelierv.com) has participated in the International Design Competition for the Design of the Grand Central Mosque of Prishtina in Prishtina, Kosovo. The competition opened in December of 2012 and all entries were submitted by March of 2013. ”Our intent in entering International Competitions is two-fold: first, to expand our marketing effort beyond our local comfort zone, and secondly, it gives us an opportunity to test our skills against world class competition which in turn will benefit all our present and future clients.” says Mark Vaghei, AIA, atelier V’s Design Principal. The competition site is an urban site in the Dardania district of Prishtina. The site is surrounded by 3 and 4 story residential and commercial buildings of 1970 to 2000 era and slopes nearly 5 meters from east to west. ”The challenge of this site was to strategically locate the main prayer hall on the major drag with its internal axis facing Mecca while entering it on exactly the opposite side away from the main boulevard” says Mark Vaghei. In the following, a brief background and history of Islam in Kosovo and the current needs for a Grand Mosque as depicted in the competition
read full article
03.29.2013
Westwood, Ca
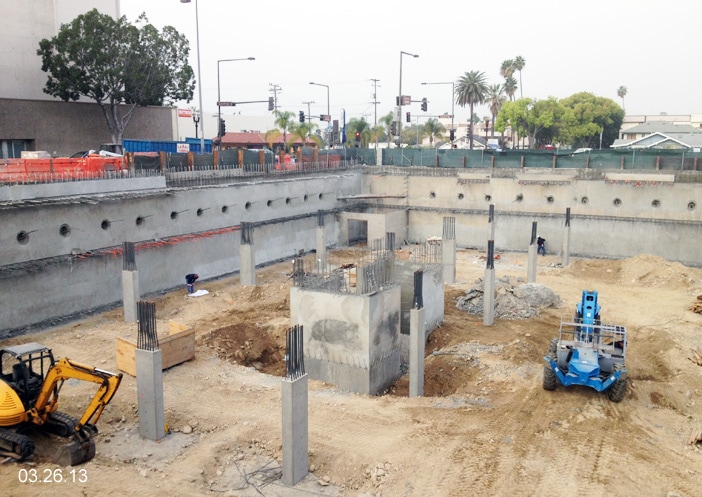
atelier V: architecture’s(www.atelierv.com) 300 N. Central Project in Glendale, California is making steady progress in its quest for completion in the first quarter of 2014. As you can see in the pictures, the hole in the ground for the two story subterranean garage is dug, all the retaining walls have been water proofed and shot creted and the ramp wall and P-2 level concrete columns and the Elevator core have been poured. Next will be the pouring of the slab on grade. Guys at the Legendary Builders (Project General Contractor) tell us that they should be pouring the slab at the street level in 5-5 weeks time, after which we’ll see a lot quicker progress visually.
read full article
03.12.2013
 A SUSTAINABLE LIVING SOLUTION FOR ARID AND SEMI-ARID CLIMATES
A SUSTAINABLE LIVING SOLUTION FOR ARID AND SEMI-ARID CLIMATES
atelier V Entry to eVolo 2013
Westwood, California
In an effort to push the boundaries of experimental architecture, sustainability, and social responsibility, atelier V: architecture (www.atelierv.com) continually searches for solutions to the question of “Shelter” in a way that would affect large populations of people and provide an alternative to existing norms so readily practiced in recently developed cities of The Middle East and North Africa, thereby participation in eVolo 2013. ” The Courtyard Cube as we call it, is really a condensed self contained and for the most part a self sufficient mechanism to house thousands and ultimately millions of people in what would otherwise be inhospitable environments around the globe” Says Mark Vaghei, AIA, atelier V’s Principal in Charge. As the the world population increases and resources become more scarce by the day, solutions must be found to satisfy the demand for housing and work space with minimal carbon footprints and renewable sources of water and energy. The Courtyard Cubes can ultimately become organisms that breath, regenerate and produce. They can become our cities of the future containing housing, agriculture, factories, work space, green space and recreation all plugged into a larger smart grid. Imagine the possibilities !
read full article
01.14.2013
atelier V’s Bishop 1+1 Residence begins construction
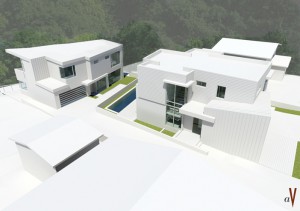
Westwood, California
atelier V : architecture (www.atelierv.com) began construction on the so called Bishop 1 + 1 Residences in Menlo Park, California in late December 2012. The project is a planned collection of two small homes on an approximately 10,000 SF lot located in a wooded setting in Northern California’s Silicon Valley. “What made the setting especially interesting for us was the existence of the San Francisquito Creek on the immediate northern boundary of the site.” says Mark Vaghei, AIA, atelier V’s Design principal. The site had two existing 1950′s bungalows that had to be demolished to pave the way for the new structures. The client, initially wanted to do one bigger house for his family, However, due to the rural/ small scale nature of the neighborhood and local opposition, he was convinced to modify his plans and apply for a subdivision to build two smaller homes. The subdivision map process became a long legal battle as well, which was finally approved last year. As a result of the conditions put on the subdivision approval, strict area, height and daylight plane requirements were placed on the property limiting the envelope of the homes in a severe fashion. “We took the constraints put on us by the County Planners as an opportunity; rather than fighting these restrictions, we used them to derive at the formal massing of the two structures. This resulted in an interesting Parti which made each house unique in its own way and responsive to its immediate surrounding while in dialogue with the other!” Says Mark Vaghei, AIA.
read full article
12.09.2010
Westwood, California
The prominent and influential PISCINE OGGI (Pool Today) Italian Magazine ran an article in its October-December, 2010 issue on atelier V: architecture’s design of the pool structure and remodel of the Gerrity Residence in Beverly Hills, CA completed in 2009. To view the article please go to : http://www.piscineoggi.it/piscine_oggi_sommari.html
You can also download the PDF file of the article at www.atelierv.com , go to Projects/Residential/Gerrity Residence and click on the right hand pull out menu.
atelier V would like to thank Alice Spiga of Piscine Oggi for taking note of our project and publishing it.
For those who never saw the original article in Vews, we are republishing it below :
The house at 1285 Angelo Drive in Beverly Hills, California started out as a tired looking cliffhanger badly in need of a yard of its own. Fortunately, the owners Tim and Jill Gerrity had the stamina to stick through months of battles in filing for conditional use permits, variances and sitting through neighborhood hearings to finally secure the permit for an unprecedented new concrete yard and pool structure. While at it, Gerritys decided to overhaul the residence by asking atelier V to give it a new entry sequence and an entrance tower, a new expanded driveway and whole new Tuscan appearance. The result is a complete transformation.
read full article
10.06.2010
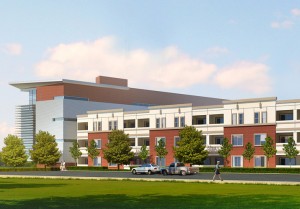 19th Street Plaza: Senior Affordable Housing coexisting with commercial and office components in tight quarters.
19th Street Plaza: Senior Affordable Housing coexisting with commercial and office components in tight quarters.
Public-Private Partnership works to circumvent difficult economic circumstances
atelier V: architecture (www.atelierv.com) has completed the drawings for Phase I of the 19th Street Plaza located at 501 19th street in Bakersfield, California. The project master plan originally conceived back in 2008 by atelier V : architecture called for 4 distinct components to be executed in two phases. Phase I consisted of a 69-unit, 3-story, 60,000 sf Affordable Senior Housing complex and a 148-space, 2-level parking garage. Phase II would be a 4-level, 38,000 sf. mixed-use office, residential and commercial building and a 3,100 sf single level food court building. “We are delighted to see the phase I of the project getting off the ground given the current economic climate” Says Mark Vaghei, AIA, and Principal in Charge of the project at atelier V. The project is significant in many ways.
read full article
 atelier V: architecture (www.atelierv.com) has participated in the International Design Competition for the Design of the Grand Central Mosque of Prishtina in Prishtina, Kosovo. The competition opened in December of 2012 and all entries were submitted by March of 2013. ”Our intent in entering International Competitions is two-fold: first, to expand our marketing effort beyond our local comfort zone, and secondly, it gives us an opportunity to test our skills against world class competition which in turn will benefit all our present and future clients.” says Mark Vaghei, AIA, atelier V’s Design Principal. The competition site is an urban site in the Dardania district of Prishtina. The site is surrounded by 3 and 4 story residential and commercial buildings of 1970 to 2000 era and slopes nearly 5 meters from east to west. ”The challenge of this site was to strategically locate the main prayer hall on the major drag with its internal axis facing Mecca while entering it on exactly the opposite side away from the main boulevard” says Mark Vaghei. In the following, a brief background and history of Islam in Kosovo and the current needs for a Grand Mosque as depicted in the competition
atelier V: architecture (www.atelierv.com) has participated in the International Design Competition for the Design of the Grand Central Mosque of Prishtina in Prishtina, Kosovo. The competition opened in December of 2012 and all entries were submitted by March of 2013. ”Our intent in entering International Competitions is two-fold: first, to expand our marketing effort beyond our local comfort zone, and secondly, it gives us an opportunity to test our skills against world class competition which in turn will benefit all our present and future clients.” says Mark Vaghei, AIA, atelier V’s Design Principal. The competition site is an urban site in the Dardania district of Prishtina. The site is surrounded by 3 and 4 story residential and commercial buildings of 1970 to 2000 era and slopes nearly 5 meters from east to west. ”The challenge of this site was to strategically locate the main prayer hall on the major drag with its internal axis facing Mecca while entering it on exactly the opposite side away from the main boulevard” says Mark Vaghei. In the following, a brief background and history of Islam in Kosovo and the current needs for a Grand Mosque as depicted in the competition









