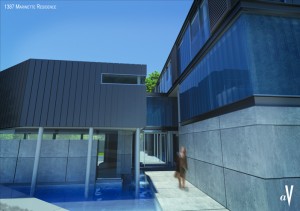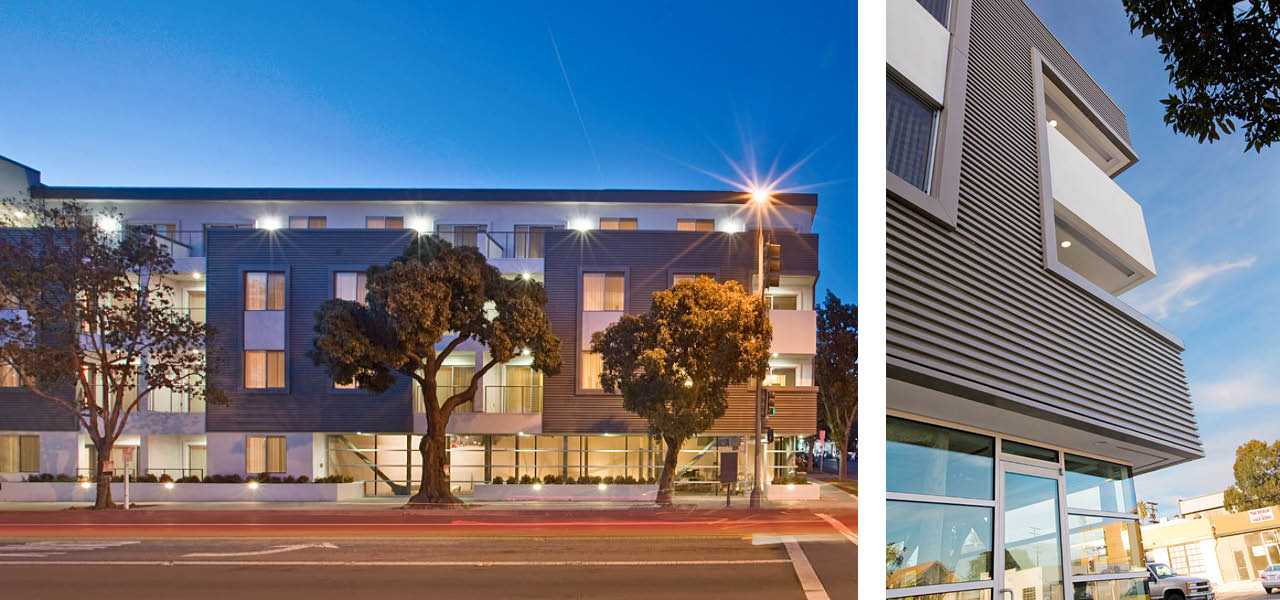08.09.2010

Westwood, California
SUSTAINABILITY IN PACIFIC PALISADES
atelier V : architecture (www.atelierv.com) has completed the design of a new 9,550 sf residence in the Pacific Palisades area of Los Angeles. The proposed residence sits atop an approximately 32,000 sf hillside property. The new residence will replace an existing home on the site which was remodeled as late as 2001 and originally built in the 1950′s. “The proposed plan’s Party is a simple geometry resulting directly from the constraints that the site presented us” Says Mark Vaghei, AIA , atelier V’s Design Principal. The new residence will have two distinct wings connected via a very translucent and lightly structured bridge. The main wing of the house running along a north-south axis will be a three story above basement simple rectangular box housing the garage, kitchen , dining and the living room on the ground level, the library and the master bath and entry to the master bedroom on the second level and 5 bedrooms on the third level. The basement level will house a media room as well as a wine cellar and other utility functions. The second wing of the house which runs east-west will be a two story high trapezoid which will house the family room on the ground level and the master bedroom on the second level. The master bedroom connects via the bridge to the master bath and the library. “The project was conceived as a sustainable project from the very beginning affecting its basic layout on the site, with maximum exposure to available south and south-east directions taking advantage of both passive solar heat gain and the canyon views” say Mark Vaghei, AIA. Additionally, the project will maximize the use of recycled materials and will include active solar panels for heating and air-conditioning as well as pool heating.
read full article
08.08.2010

Westwood, CA
We were just notified by our Client that the Ocean Breeze Senior Housing Complex located at 1458 14th St. in Santa Monica and designed by atelier V : architecture (www.atelierv.com) has been selected as a Finalist for the Senior Project of the Year. The final decision will be made in the Multifamily Executive (MFE) Conference to be held in Belaggio Resort in Las Vegas, NV in October 2010. See :
www.multifamilyexecutive.com <http://www.multifamilyexecutive.com/>
www.mfeconference.com <http://www.mfeconference.com/> www.hanleywood.com <http://www.hanleywood.com/>
To see the Ocean Breeze Senior Housing project , please go to www.atelierv.com, to Projects/Residential/Ocean Breeze
06.02.2010
Westwood, California
Atelier V team of architects and engineers have completed the construction drawings for Baker Street Village in Bakersfield, California. Baker Street Village is a mixed use complex that originally started as a Public-Private partnership between a private developer and the City of Bakersfield’s Redevelopment Agency back in 2007. The recent financial crises took its toll on the project and rendered it economically unfeasible as a private development. Fortunately, in early 2010 the Housing Authority of the County of Kern came to the rescue and purchased the project with the new mission of transforming it into Affordable Housing. Atelier V and the Housing Authority went through a series of cost-cutting iterations to achieve the new budget objective. The re-designed project is now ready for construction and slated to start in the next 3 months.
read full article
02.25.2010
Thursday, February 25, 2010, by Adrian Glick Kudler

[Images via atelier V]
Glendale is chugging along in its efforts to turn Central Avenue into a more lively place. This six story condo project, developed by Legendary Developments and designed by atelier V: architecture, is planned for the corner of Central and California, just down the street from the Americana at Brand. Plan are for 71 one-, two-, and three-bedrooms and nine live/work units with a two-level subterranean garage. Glendale’s Downtown Specific Plan has a new requirement that developments include public art “valued at 1% of the cost of any project with a price tag of at least $500,000,” according to the Glendale News-Press, and the city’s Arts & Culture Commission has just signed off on a light sculpture by mixed-media artist Michael Hayden that will hang in a glass-enclosed public space on the ground floor.
The secrets behind the undulating lights.>>>
Here’s the technical wonks’ description of the installation from atelier V’s blog: “Michael Hayden’s proposal uses 66 – 36 inch long polycarbonate tubes filled with RGB light Emitting Diodes (LED) suspended within the 1,350 SF public space anywhere from 11′ to 22′ above ground plane…Every light-tube will have a minimum of 36 RGB (Red, Green, and Blue) LEDs; which will be addressed in 6 clusters of 6 LEDs or 12 clusters of 3 LEDs. This will allow for interplay of 2,400 colors in variant symphonies of light and music and interactivity. This lumetric installation will be physically attractive as the 3′ light sticks appear to undulate as their distribution arithmetically expands (first 1, then 2 in the next row, 3 in the third etc), and as they travel across the aerial space above the audiences’ heads.”
According to the News-Press, a vacant one-story commercial building, a 20 unit residential building, and an abandoned gas station at the development site have already been demolished. Atelier V’s blog says construction is scheduled to start this summer.
· Tower gets agency approval [Glendale News-Press]
· Legendary Tower Glendale [Legendary Developments]
· Light sculpture advances [Glendale News-Press]
· Dance of Lights : atelier V collaborates with Michael Hayden on 300 N. Central [Vews]
Westwood, California
The long anticipated Ocean Breeze affordable senior housing complex located at 1458 14th street in the city of Santa Monica, California celebrated its grand opening today. Officials and dignitaries from the City including Councilmember Richard Bloom and members of Santa Monica Department of Housing and Economic Development as well as MacFarlane Costa Housing Partners’ President, Mr. Michael Costa, the Owners of the project were amongst those present at the ceremonies. The project initially received its Architectural Review Board (ARB) approval back in February of 2006 but did not start construction until fall of 2008.
The complex sits atop a standard 7,500 sf corner lot at the intersection of Broadway Avenue and 14th Street in the Braodway Commercial District (BCD) with the main entry off Broadway Avenue. It consists of 20-low income senior units on 4 above grade levels plus an 1,800 sf commercial component on the ground level. There are 16 subterranean and one grade level parking spaces in the project. Typical unit sizes are approximately 600 sf on a single loaded corridor configuration with a considerable set back on the fourth level allowing for generous open-air balconies. The total project is approximately 15,700 sf taking advantage of a density bonus as well as reduced senior’s parking requirement that the City of Santa Monica offered. ” The small site, limited access, differential grades, the program and the city zoning requirements presented unique challenges that we had to overcome.” says Mark Vaghei , AIA, atelier V’s Principal in charge of design. Due to the differential of at least 18 inches in such a small site , atelier V had to devise a “Double Slab” solution to the problem. The first slab is the projects main structural slab topped by a secondary sloping slab with structural foam separating the two. This solution “…allowed on grade entrance and no steps to all units as well as to the commercial space thereby eliminating the need for handicap ramps.” says Mark Vaghei, AIA.
read full article
 Westwood, California
Westwood, California







