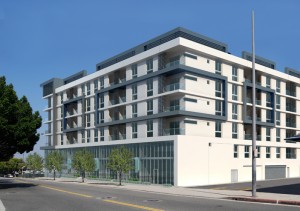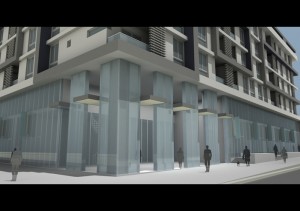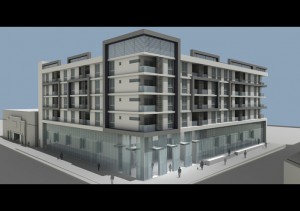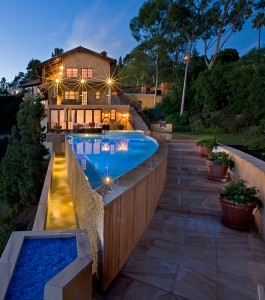02.22.2010
Westwood, California
Last Thursday afternoon, The Glendale Arts Commission unanimously approved the public art proposal presented by Internationally acclaimed Artist Michael Hayden (www.thinkinglightly.com) for atelier V’s 300 N. Central project (http://www.glendalenewspress.com/articles/2010/02/20/politics/gnp-proposal022010.txt). atelier V and Legendary Development LLC (Project Developer) had conducted a national search for an artist well versed in the vocabulary of light and sound. ” Michael Hayden’s selection was a direct result of his thorough understanding of the nature of our Public Space, the architecture of the building, the limitations of a private residential project, as well as our desire to have a 21st century piece that continuously spoke to the users of the space and the community at large” said Mark Vaghei, AIA (www.atelierv.com) . Michael Hayden’s works have graced public spaces world-wide and enchanted millions that have been exposed to them. He is the recipient of many awards and honors. One of the most recognizable of Michael Hayden’s sculptures is the sculpture of light within the concourse of the United Airlines terminal at the Chicago’s O’Hare airport viewed by millions of travelers daily.
read full article
11.30.2009
Westwood, California 12/01/09
The house at 1285 Angelo Drive in Beverly Hills, California started out as a tired looking cliffhanger badly in need of a yard of its own. Fortunately, the owners Tim and Jill Gerrity had the stamina to stick through months of battles in filing for conditional use permits, variances and sitting through neighborhood hearings to finally secure the permit for an unprecedented new concrete yard and pool structure. While at it, Gerritys decided to overhaul the residence by asking atelier V to give it a new entry sequence and an entrance tower, a new expanded driveway and whole new Tuscan (Gerritys’ Choice) appearance. The result is a complete transformation.
You walk into the entry courtyard off Angelo Drive through and old wooden gate into a quaint exterior space with a fountain on one side and the entry stairs to the main residence on the other while at all times getting glimpses of the new yard/pool a few steps below. The new yard which houses the pools, the Jacuzzi and the exercise room was created entirely on a suspended/elevated concrete structure supported by at least twenty (20) caissons of 5 feet diameter each and rising about 70 feet from the natural grade in the canyon below. The existing house always enjoyed magnificent views of the LA basin but without a real platform to view it! Our newley “ Manufactured Yard” gave it the much needed viewing point.
read full article
11.01.2009
Westwood, California 11/01/09
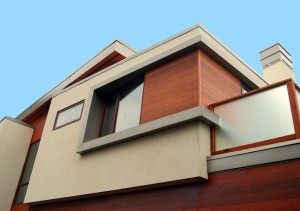
Dr. and Mrs. Shahidi’s residence was completed in early 2009 but we never got a chance to photograph it until recently. The 3,400 sf Los Altos residence belongs to Ramin Shahidi, a Stanford University Professor of biomedics. Ramin came to atelier V nearly 3 years ago requesting a contemporary “Compound” for his newly purchased lot in Los Altos which had an old house, a barn and a garage on it. We found the idea of the Compound or village as a home very interesting as it reminded us of the way homes were designed back in the Middle East in the old days. This idea treats a residence not as a singular all inclusive element but as a complex of functional actors around a central space/courtyard. Fortunately, the stage was already set for this Parti to take shape. There was an existing barn (we won’t tell you the story about the hundreds of silver dollar coin treasure chest that Ramin found hidden beneath the barn while surveying the house with his metal detector) and a detached garage which we could not remove because removing them meant that the existing zoning laws would not allow us to recapture the lost footage and maintain existing setbacks. While keeping the barn and the garage structure intact and remodeling them, the main bungalow was demolished and in its place was designed a single two story mass with a single level in-law quarters attached to it via a glass enclosed hallway. A pergola/arcade would connect the main house, the in-laws quarters, the barn and the garage together completing the village/compound scheme. The other determining factor of the geometry was the huge 70 year old existing Carob tree (this species of tree smells bad and it makes a mess, but due to its age, it was very special to Shahidi’s) which we planned for to be in the middle of the courtyard. Bear in mind that the pragmatic idea of the compound with a protected courtyard was due to Shahidis’ requirement to have a safe environment for their two children to play in while they could be watched from practically anywhere in the house (who can blame them for that?). The result has been what we feel is a modern home with a lot of warmth and charm. We cannot wait for all the bougainvillias to grow over the pergolas.
read full article
10.14.2009

Westwood, California – atelier V’s 300 N. central project received Stage I design approval from the City of Glendale Redevelopment Agency last night in a 3-0 vote. This paves the way for this exciting mixed use project to move forward. The following article appeared in the October 13th issue of Glendale News Press. The project consists of a 2 – level subterranean garage, nine live-work units on the ground and second levels and 71 units comprised of 3-bedrooms, 2-bedrooms and 1-bedrooms. The council praised the projects “Forward looking” design and hoped that it will set a precedent for future developments along Central. Project cost is estimated at $27.0 million. Atelier V would like to thank the Client: Legendary Developments, LLC, for their extraordinary vision and allowing atelier V to move forward with a progressive concept. Additionally, atelier V thanks Mark Berry and Alan Loomis of City of Glendale for their guidance throughout the project development cycle.
Please visit atelier V’s web site at www.atelierv.com for additional photos and information on the project. Credits: Alistair Turner, Vanessa Ablegas Project Assistants.
See the Glendale News Press article:
http://www.glendalenewspress.com/articles/2009/10/14/politics/gnp-review101409.txt

