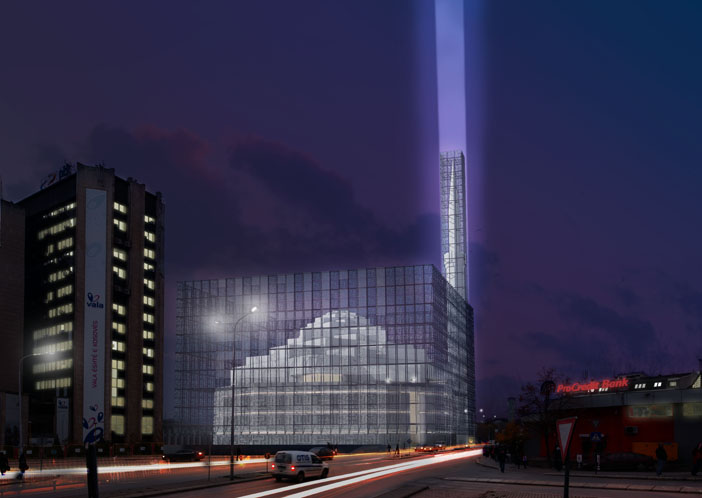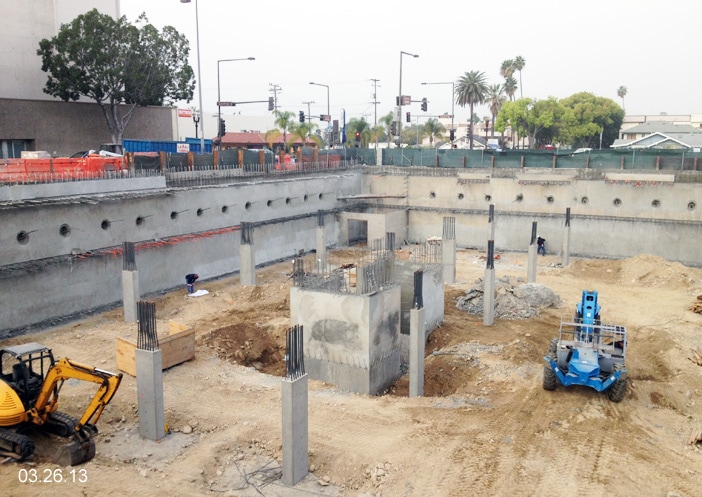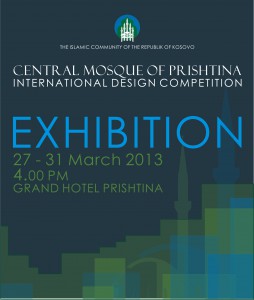Westwood, CA
http://places.designobserver.com/feature/a-country-of-cities-building-hyperdensity/37899/

Because hyperdensity — defined as density sufficient to support subways — contributes to the health, prosperity, and sustainability of cities, the densification of our built and social environments will to a large extent determine our strength as a nation. [1] Compared to most forms of human habitation, dense cities are the most efficient economic engines; they are the most environmentally sustainable and the most likely to encourage joyful and healthy lifestyles. So, how do we build delightful cities that make us more prosperous, ecological, fit and equitable? Here I wil lay out the factors that impede hyperdensity in our cities today, and the conditions necessary to create hyperdense environments in the future, including great design, responsible preservation and sound urban planning.
Sound urban development is the lynchpin of the hyperdense environment. Yet public advocacy for high-density development is extraordinarily low, primarily because its merits are misunderstood. Even among those who appreciate cities, there is enormous confusion about how best to build density. This is largely because the rationale for hyperdensity is often lost on those who should be its strongest advocates. Paradoxically, many of America’s so-called urbanists — broadly defined as urban planners, architects engaged in city building and urban theorists — tend to be enthralled with density yet enraged by real estate development. In fact, today it is a common trope in most schools of architecture and urban planning to believe that density is good but development is bad.
Instead, many urbanists consider European capitals such as Paris and Barcelona as the exemplars of “good density.” And, indeed, with city centers that support mass transit and walkable neighborhoods built at more than 80 units per acre — as is the case in Paris — these are some of the most densely built environments in the world. [2] Since they achieve these densities without, as some would say, ugly skyscrapers built by ugly developers, these cities represent the meritorious urbanity — commonly known as “low rise, high density” — championed by the design and planning fields.
However, these fields tacitly or explicitly consider the growing hyperdense cities of Asia as embodiments of “bad density.” They generally deride places such as Tokyo, Hong Kong and Singapore as being too congested and characterless, the products of mindless real-estate development, inept urban planning and, of course, impoverished (read, non-Western) civic culture. Implicit in such parochialism is the proposition that only Western civilization can — and will — produce superior urbanism, indicating a willful contempt for the fact that many Asian cities are outpacing European capitals not only economically but also in terms of cultural production, mass transit, environmentalism, racial integration and other key metrics. [3] It is unrealistic and irresponsible for any true urbanist to embrace European capitals as models for future development when they are among the most segregated urban centers on earth and have increasingly unstable finances characterized by debt-driven grands projets.
read full article









 atelier V: architecture (
atelier V: architecture (

