03.11.2013
Westwood, Ca
Greater Bakersfield Chamber of Commerce’s highest honor goes to Baker Street Village
Atelier V: Architecture’s (www.atelierv.com) Baker Street Village project has won the Greater Bakersfield Chamber of Commerce Beautiful Bakersfield Chairman’s Award. The Chairman’s Award is the highest honor for best overall project. The project also won the San Joaquin Valley Blueprint award for best mixed-use project.
Completed in October 2011, the Baker Street Mixed Use Project is a newly constructed 37-unit housing and commercial development in Old Town Kern, Bakersfield. The Kern County Housing Authority (HACK) applied for and received an $8,059,521 Capital Fund Recovery Competition Grant to construct the Village. Bakersfield Redevelopment Agency committed $4,962,188 from California Housing Finance Agency and redevelopment low-mod housing funds for development and construction costs. These funds were used to construct a “for-rent” affordable family with storefront retail project.
The project, features 24 newly constructed three-bedroom town homes at 1,893 square feet each with underground garages, and 13 one-bedroom loft style units at 1,130 square feet each, located above 9,975 square feet of community/commercial space. Phase I is operated and maintained by HACK with a minimum term of 55 years.
To see more on this news please visit: visit: http://www.bakersfieldchamber.org/section.asp/csasp/DepartmentID.536/cs/SectionID.2663/csasp.html
http://www.valleyblueprint.org/home/2012-blueprint-awards.html
To see the Full article on Baker Street Village on VEWS, Please visit: https://www.atelierv.com/vews/?p=1111
Please visit www.atelierv.com for a full summary of the Baker Street Village project and other projects by the firm.
01.21.2013
Slum Rehabilitation Promise to Mumbai’s 20 Million
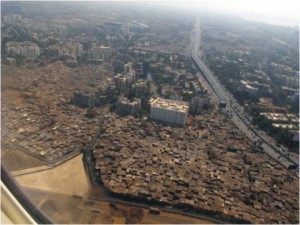
Slums, shanty-towns, favelas – they are all products of an exploding migration from rural to urban areas. Over the last half century, people living in or near metropolises has risen in proportion to the global population. Migrations from rural areas to urban areas have grown exponentially as cities have developed into hubs of economic activity and job growth promising new opportunities for social mobility and education. Yet, with all these perceptions holding fast, many people who choose to migrate find themselves in the difficult circumstances of integrating into an environment without the proper resources to accommodate the growing population. Cities, for example, like Mumbai, India’s largest city and 11th on the list as of 2012 with a population of an estimated 20.5 million. According to a New York Times article from 2011, about 60% of that number live in the makeshift dwellings that now occupy lucrative land for Mumbai’s developers.
read full article
01.14.2013
atelier V’s Bishop 1+1 Residence begins construction
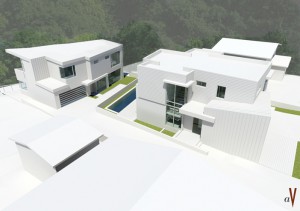
Westwood, California
atelier V : architecture (www.atelierv.com) began construction on the so called Bishop 1 + 1 Residences in Menlo Park, California in late December 2012. The project is a planned collection of two small homes on an approximately 10,000 SF lot located in a wooded setting in Northern California’s Silicon Valley. “What made the setting especially interesting for us was the existence of the San Francisquito Creek on the immediate northern boundary of the site.” says Mark Vaghei, AIA, atelier V’s Design principal. The site had two existing 1950′s bungalows that had to be demolished to pave the way for the new structures. The client, initially wanted to do one bigger house for his family, However, due to the rural/ small scale nature of the neighborhood and local opposition, he was convinced to modify his plans and apply for a subdivision to build two smaller homes. The subdivision map process became a long legal battle as well, which was finally approved last year. As a result of the conditions put on the subdivision approval, strict area, height and daylight plane requirements were placed on the property limiting the envelope of the homes in a severe fashion. “We took the constraints put on us by the County Planners as an opportunity; rather than fighting these restrictions, we used them to derive at the formal massing of the two structures. This resulted in an interesting Parti which made each house unique in its own way and responsive to its immediate surrounding while in dialogue with the other!” Says Mark Vaghei, AIA.
read full article
01.08.2013


The World’s First Vertical Forest Nears Completion in Milan
Milan is one of the most polluted cities in the world – the Bosco Verticale project aims to mitigate some of the environmental damage that has been inflicted upon the city by urbanization. The design is made up of two high-density tower blocks with trees and vegetation planted on the facade. The plants help capture CO2 and dust in the air, reduce the need to mechanically heat and cool the tower’s apartments, and help mitigate the urban heat island effect experienced in the city – particularly during the summer when temperatures can reach over 100 degrees.
The two towers measure 260 feet and 367 feet tall respectively, and together they have the capacity to hold 480 big and medium size trees, 250 small size trees, 11,000 ground-cover plants and 5,000 shrubs (that’s the equivalent of 2.5 acres of forest). The types of trees were chosen based on where they would be positioned on the buildings’ facades and it took over two years of working with botanists to decide which trees would be most appropriate for the buildings and the climate. The plants used in the project were grown specifically for the building, pre-cultivated so that they would gradually acclimate to the conditions they would experience once placed on the building.
Given the lack of green space in the city, Milan’s environment does not promote biodiversity. The new plantings will provide an urban eco-system able to support the presence of birds and insects. Bosco Verticale has the potential to balance out the city’s environmental damage and to create a self-sufficient ecosystem.
read full article
11.11.2012
GSD SYMPOSIUM & GALA EVENT IN LOS ANGELES
On November 10th, Mark Vaghei , AIA (www.atelierv.com) attended the all day GSD Los Angles symposium at the Annenberg Beach House followed by the dinner gala event at the Hammer Museum in Westwood, California. Among the attendees were the Pritzker Prize Winning Architect Thom Mayne and Harvard GSD Dean Mohsen Mostafavi.
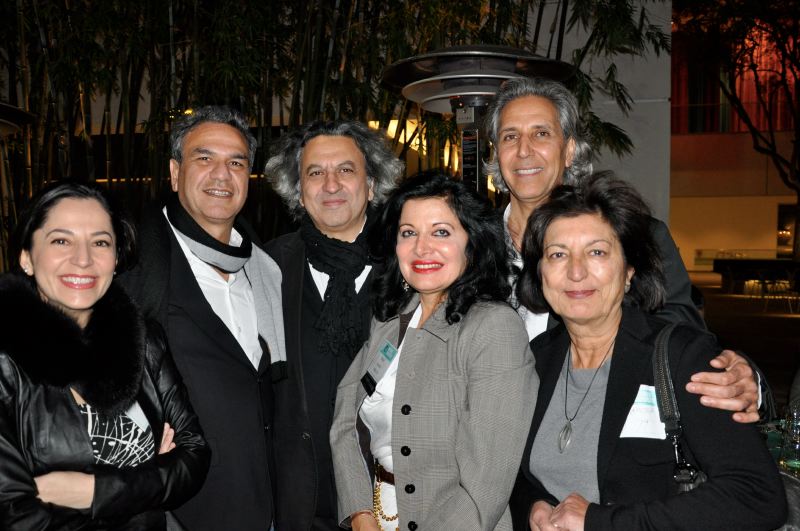
At the Hammer Museum, Westwood, California, November 10, 2012
Left to right: Shadi Aryabod, Mark Vaghei, Mohsen Mostafavi, Mina Marefat , Mehran Ayati and Noushin Mojallali
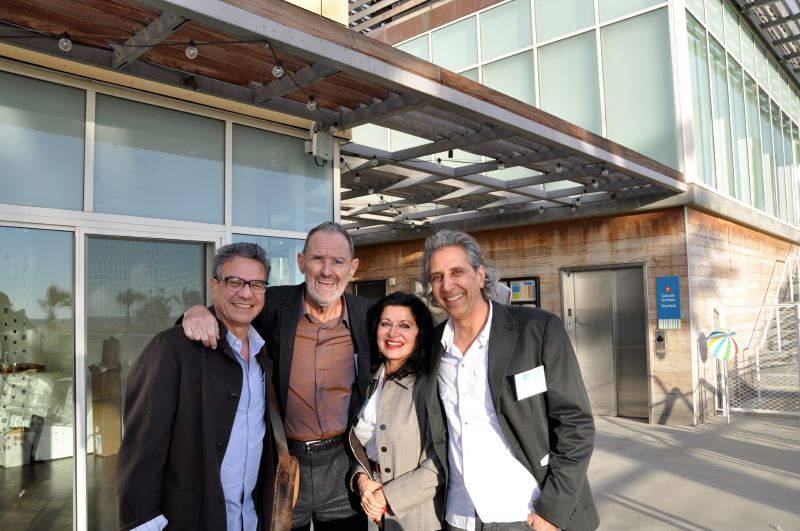
At the Annenberg Beach House, Santa Monica, California November 10, 2012
Left to right: Mark Vaghei, Thom Mayne, Mina Marefat, Mehran Ayati
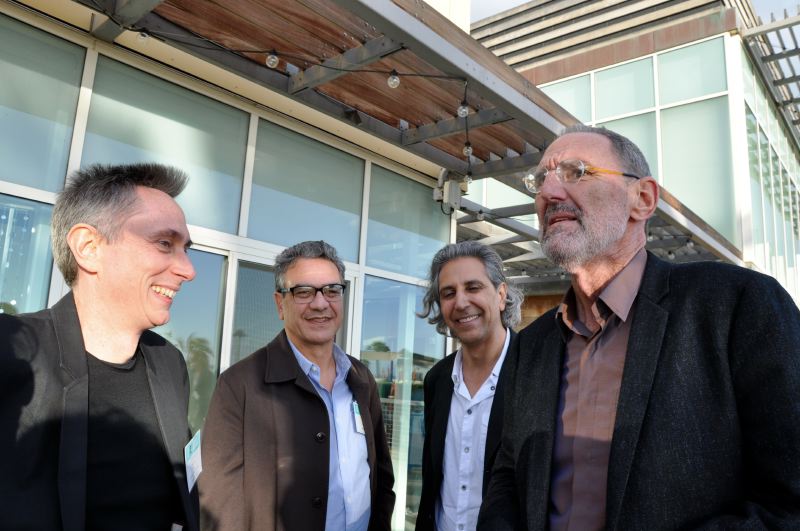
Left to right: Charles Waldheim (Head of GSD Landscape program), Mark Vaghei, Mehran Ayati, Thom Mayne















