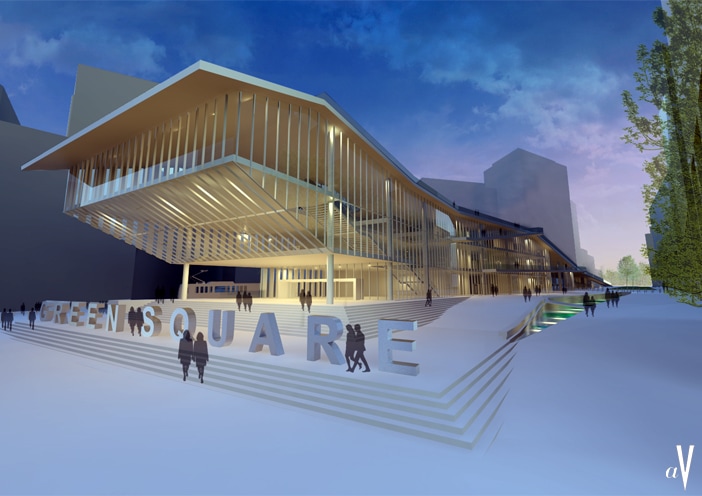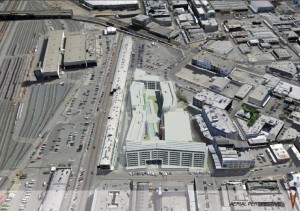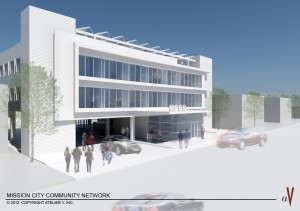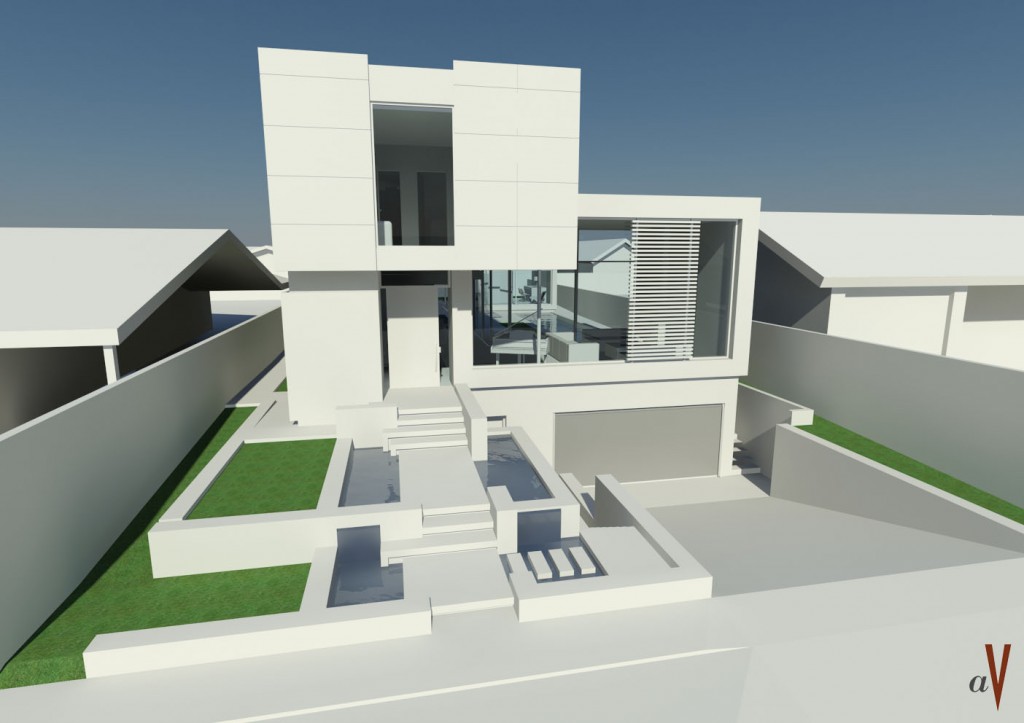
Kayt Brumder, Breathing Room, thesis project at The Cooper Union, New York, 2009. [© Kayt Brumder; all images courtesy of the Canadian Centre for Architecture]
We live in a state of pervasive anxiety. Every day we are confronted with environmental problems: the energy crisis, pollution, decreasing biodiversity, climate change, new epidemics, the externalities of industrial production and consumerist lifestyles. We perceive our bodies as constantly at risk (from sources difficult to pinpoint) of contamination and disease. This increasing concern and obsession with health and well-being, mainly among urban populations in the West, is triggering an inevitable process of medicalization; ordinary problems are increasingly defined in medical terms and understood through a medical framework. [1]
We are so carried away by the idea of health that we have created a new moralistic philosophy: healthism. [2] Health is no longer identified primarily with the absence of illness, but with a state of general well-being concerning all types of functioning, from physical and biological to social and cultural. Nevertheless, our ambition for total well-being is fragmented and parcelled out through disconnected policies and actions. The production of a healthier body to withstand (inevitable) deterioration is today achieved through voluntary biomedical interventions and individual efforts (“staying in shape”), supported by new environmental urban planning policies.
Contemporary architecture and urban planning seem to address uncritically the conditions and context in which this discourse on health is developing. In most cases, the design disciplines rely on an abstract, scientific notion of health, and very literally adopt concepts such as “population,” “community,” “citizen,” “nature,” “green,” “development,” “city” and “body” into a professionalized, disciplinary discourse that simply echoes the ambiguities characteristic of current debate. Practitioners also ignore the fact that economic processes are closely intertwined with environmental processes, and especially that concepts of the body, health and sickness are products of history, politics, economics and culture. To properly “diagnose” urban problems, we must not speak of health in abstract terms, but rather of various ideas and states of health. As Jonathan M. Metzl has noted, “‘health’ is a term replete with value judgments, hierarchies and blind assumptions that speak as much about power and privilege as they do about well-being. Health is a desired state, but it is also a prescribed state and an ideological position.” [3]
The book and exhibition Imperfect Health do not represent a comprehensive survey of the relationships between health, architecture, cities and the environment. On the contrary, we mean to highlight some of the uncertainties and contradictions present in ideas of health and health care that are emerging in Western countries today, particularly in Europe and North America.
Read entire article at : http://places.designobserver.com/feature/imperfect-health-demedicalize-architecture/32928/








 atelier V : architecture (
atelier V : architecture ( atelier V : architecture
atelier V : architecture
 atelier V : architecture
atelier V : architecture