10.25.2010
Westwood, California
Santa Monica Senior Housing Project secures the “Senior Project of the Year” award at the 2010 annual MFE Awards ceremony in Las Vegas.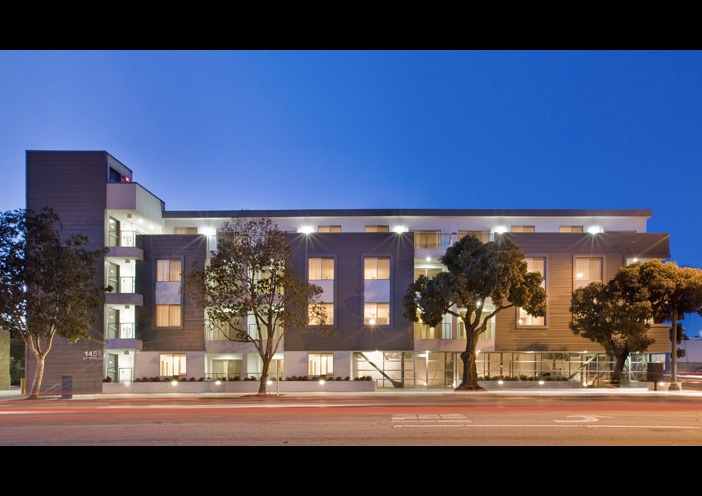
atelier V : architecture (www.atelierv.com) is proud to announce that the Ocean Breeze Senior Housing Complex in Santa Monica, California designed by the firm has been announced as the winner of the “Senior Project of the Year” by the Multifamily Executive magazine at their annual MFE Awards ceremony in Las Vegas on October 5th. This year’s winners were chosen by a group of the magazine editors and six industry judges. “In an environment where breaking ground still seems almost unachievable, the 2010 winners demonstrate the tenacity and vision that are required to keep the future of multifamily development bright,” said Shabnam Mogharabi, editor-in-chief of Multifamily Executive magazine.
Project of the Year: Senior – Ocean Breeze Apartments, Santa Monica, Calif., Highridge Costa Housing Partners For more information: Contact Martha Lennig at 424-258-2806 or martha.lennig@housingpartners.com
For more on the results of the MFE Awards and the entire list of winners, please go to: http://www.multifamilyexecutive.com/award-winners/susan-m-ansel-jared-miller-alliance-residential-win-big-at-the-2010-mfe-awards.aspx
If you would like to see more detail photos and plans of the Ocean Breeze project please see this article which appeared in Feb. 25th , 2010 edition of Vews : https://www.atelierv.com/vews/?p=560 or go to the atelier V’s website at : www.atelierv.com go to /projects/residential/Ocean Breeze
10.06.2010
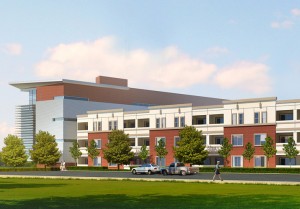 19th Street Plaza: Senior Affordable Housing coexisting with commercial and office components in tight quarters.
19th Street Plaza: Senior Affordable Housing coexisting with commercial and office components in tight quarters.
Public-Private Partnership works to circumvent difficult economic circumstances
atelier V: architecture (www.atelierv.com) has completed the drawings for Phase I of the 19th Street Plaza located at 501 19th street in Bakersfield, California. The project master plan originally conceived back in 2008 by atelier V : architecture called for 4 distinct components to be executed in two phases. Phase I consisted of a 69-unit, 3-story, 60,000 sf Affordable Senior Housing complex and a 148-space, 2-level parking garage. Phase II would be a 4-level, 38,000 sf. mixed-use office, residential and commercial building and a 3,100 sf single level food court building. “We are delighted to see the phase I of the project getting off the ground given the current economic climate” Says Mark Vaghei, AIA, and Principal in Charge of the project at atelier V. The project is significant in many ways.
read full article
10.04.2010
By Solveig Grothe
During a trip to East Germany in 1990, photographer Stefan Koppelkamm discovered buildings that had survived both the war and the construction mania of the East German authorities. Ten years later, he returned to photograph the buildings again. The comparison threw up some unexpected contrasts.
Footsteps echoed on the cobblestones in the narrow street. The photographer carried a large plate camera over his shoulder. Fascinated, his searching gaze wandered over the lavish Renaissance portal entranceways, the balconies with filigree railings and the elaborate stucco facades. The plaques above the doorways bore witness to a brisk business in the neighborhood: “Bicycles and Motorcycles, est. 1907″ read the sign above one of the shops. Others read “Schindler’s Floral Hall” or “Printing Society and Publishing House.” But on the street itself there wasn’t a soul to be seen.
read full article
09.16.2010
Incredibly, scientists are starting to view New York as an ecological hot spot—more diverse and richer in nature than the suburbs and rural counties that surround it.
By Robert Sullivan , Published Sep 12, 2010
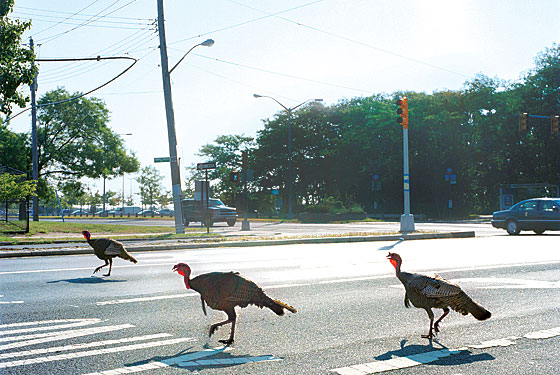 |
|
Wild turkeys crossing the intersection of Seaview Avenue and Father Capodanno Boulevard, near the South Beach Psychiatric Center in Staten Island.
(Photo: Jason Fulford)
|
Coyotes are suburban news at the moment. Over Labor Day weekend, a rabid coyote showed up on the lawns of Rye Brook. It lunged at a 14-year-old, attacked a 2-year-old, and killed and beheaded its own pup before being shot under a trampoline by the local police. Nervous homeowners faced the television cameras to voice concern for their children and their pets. “Tonight,” a newscaster reported, “one of the victims who fought off the vicious animal speaks out…”
But six months ago, a coyote made a high-profile visit to the city. It was a less macabre event, occasioning a long, weird video clip, filmed at about three in the morning, of a bunch of cops standing on the West Side Highway in Tribeca trying to catch the poor thing. It took the cops a long time. The coyote hid in the shrubs of Hudson River Park, then ran along the embankment. It looked pathetic and lost.
read full article
08.09.2010
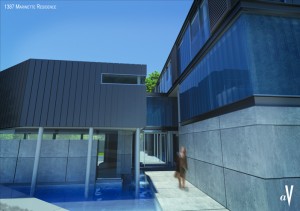
Westwood, California
SUSTAINABILITY IN PACIFIC PALISADES
atelier V : architecture (www.atelierv.com) has completed the design of a new 9,550 sf residence in the Pacific Palisades area of Los Angeles. The proposed residence sits atop an approximately 32,000 sf hillside property. The new residence will replace an existing home on the site which was remodeled as late as 2001 and originally built in the 1950′s. “The proposed plan’s Party is a simple geometry resulting directly from the constraints that the site presented us” Says Mark Vaghei, AIA , atelier V’s Design Principal. The new residence will have two distinct wings connected via a very translucent and lightly structured bridge. The main wing of the house running along a north-south axis will be a three story above basement simple rectangular box housing the garage, kitchen , dining and the living room on the ground level, the library and the master bath and entry to the master bedroom on the second level and 5 bedrooms on the third level. The basement level will house a media room as well as a wine cellar and other utility functions. The second wing of the house which runs east-west will be a two story high trapezoid which will house the family room on the ground level and the master bedroom on the second level. The master bedroom connects via the bridge to the master bath and the library. “The project was conceived as a sustainable project from the very beginning affecting its basic layout on the site, with maximum exposure to available south and south-east directions taking advantage of both passive solar heat gain and the canyon views” say Mark Vaghei, AIA. Additionally, the project will maximize the use of recycled materials and will include active solar panels for heating and air-conditioning as well as pool heating.
read full article
08.08.2010
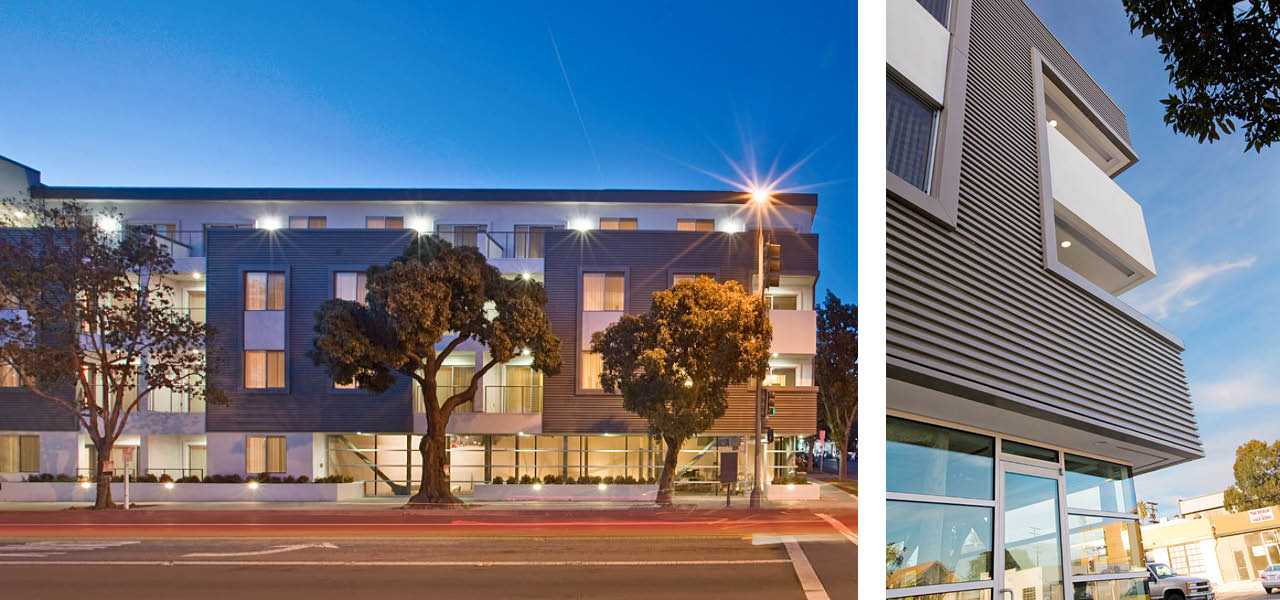
Westwood, CA
We were just notified by our Client that the Ocean Breeze Senior Housing Complex located at 1458 14th St. in Santa Monica and designed by atelier V : architecture (www.atelierv.com) has been selected as a Finalist for the Senior Project of the Year. The final decision will be made in the Multifamily Executive (MFE) Conference to be held in Belaggio Resort in Las Vegas, NV in October 2010. See :
www.multifamilyexecutive.com <http://www.multifamilyexecutive.com/>
www.mfeconference.com <http://www.mfeconference.com/> www.hanleywood.com <http://www.hanleywood.com/>
To see the Ocean Breeze Senior Housing project , please go to www.atelierv.com, to Projects/Residential/Ocean Breeze











 Westwood, California
Westwood, California